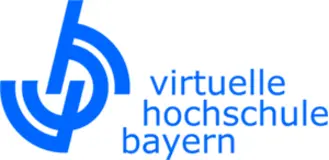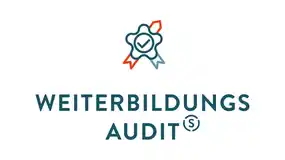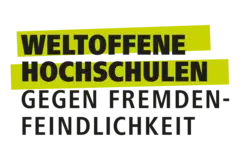Since January 2022, the Technical Design Laboratory has been located in the new modular building (room J002).
The room is divided into two areas:
The larger part serves as a creative laboratory and project room. Meetings and project work take place here on a regular basis. The office of the laboratory engineers and staff is located directly adjacent. This proximity enables intensive technical support, especially when it comes to using the technical equipment.
The laboratory is designed as a multifunctional workspace. Large, mobile standing tables allow flexible room configurations to adapt to changing project requirements. The open, hybrid room concept promotes interdisciplinary exchange, creative collaboration, and collegial cooperation.

![[Translate to English:] Panoramaview Designlabor](/fileadmin/_processed_/9/9/csm_Panoramaview_Designlabor_da345602de.webp)


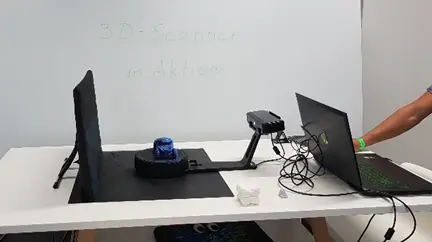



![[Translate to English:] Logo Akkreditierungsrat: Systemakkreditiert](/fileadmin/_processed_/2/8/csm_AR-Siegel_Systemakkreditierung_bc4ea3377d.webp)
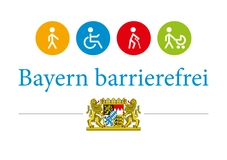
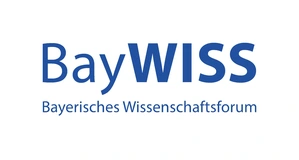


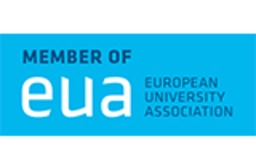
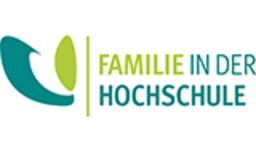
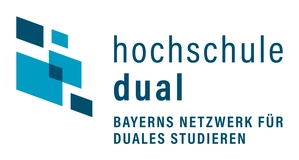
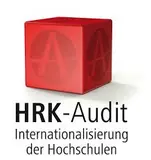
![[Translate to English:] Logo IHK Ausbildungsbetrieb 2023](/fileadmin/_processed_/6/0/csm_IHK_Ausbildungsbetrieb_digital_2023_6850f47537.webp)
